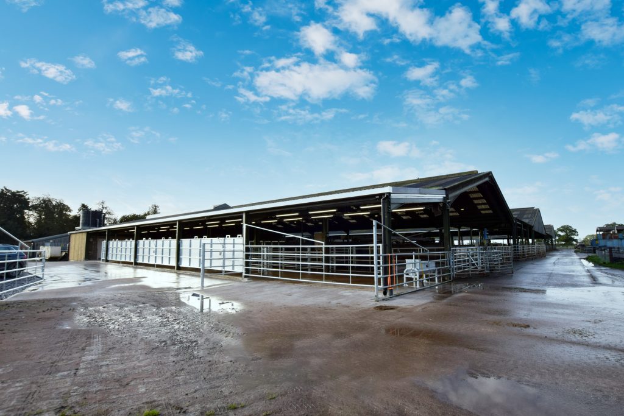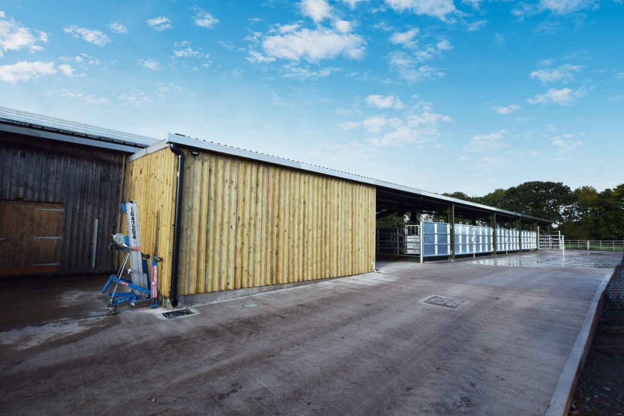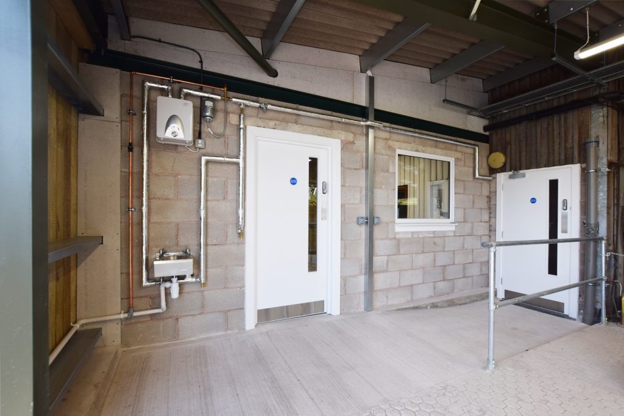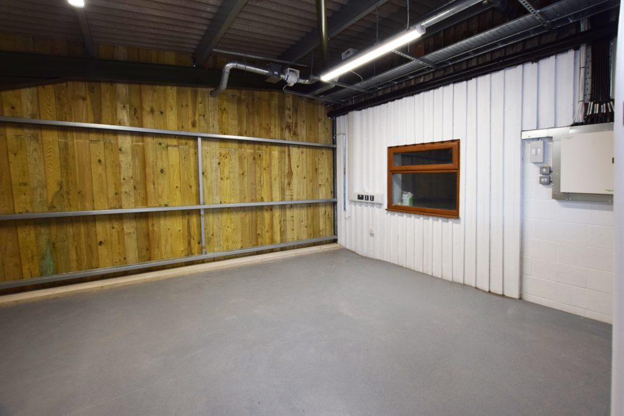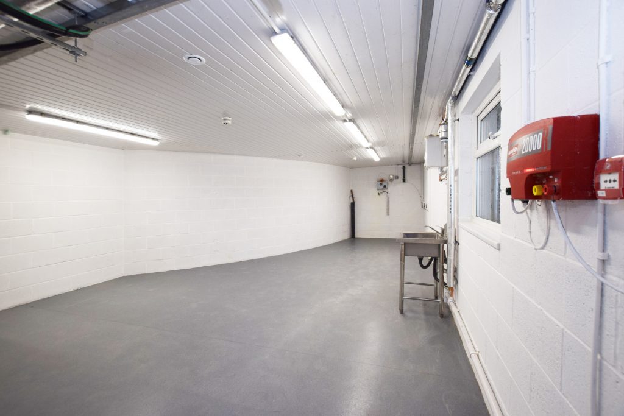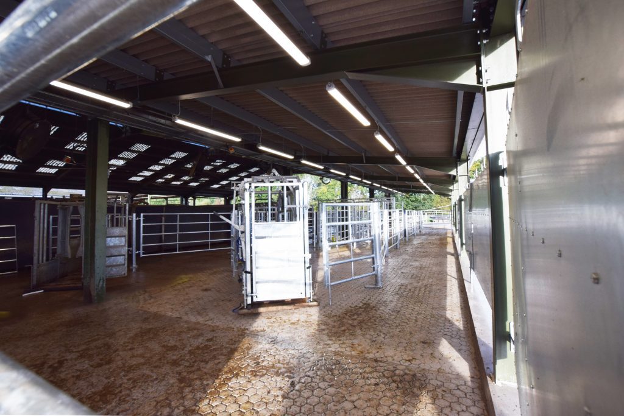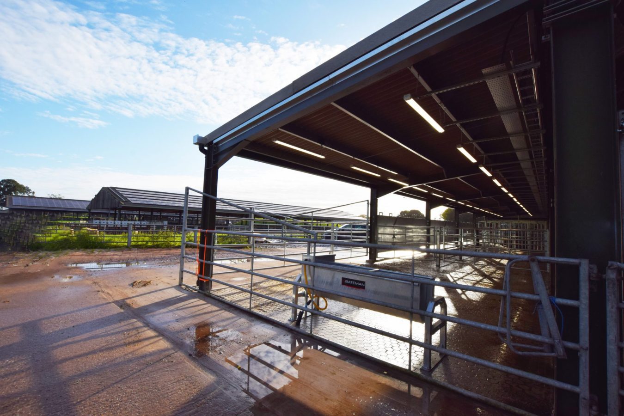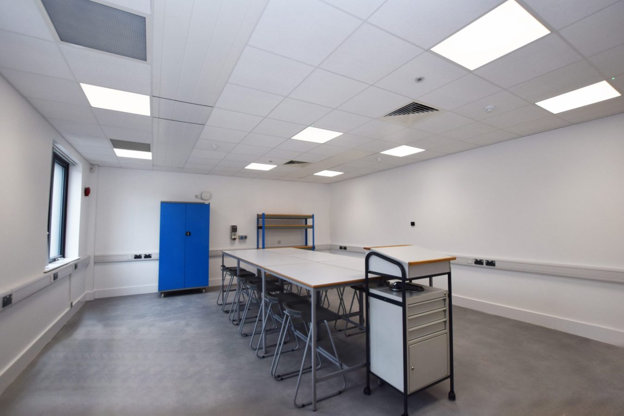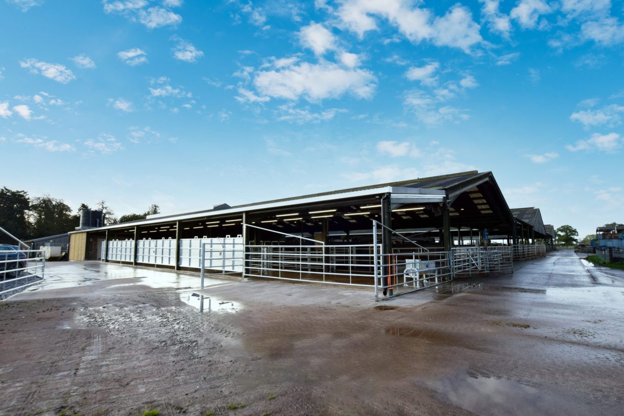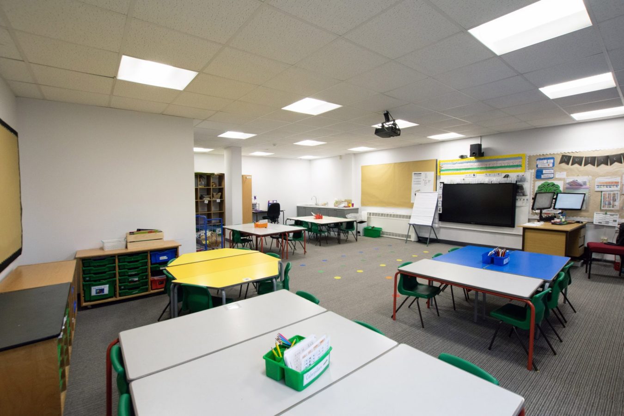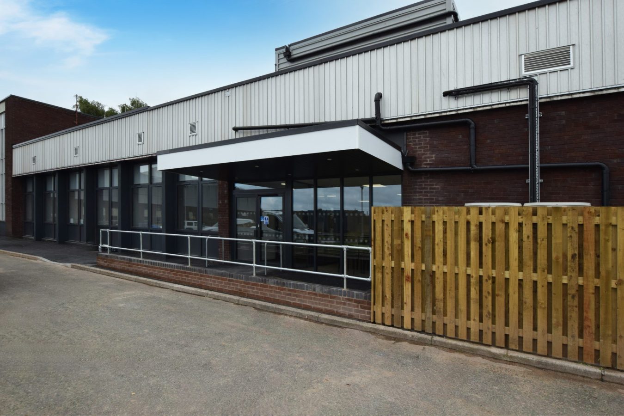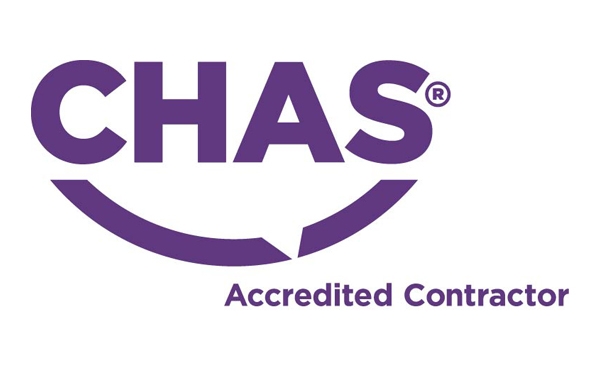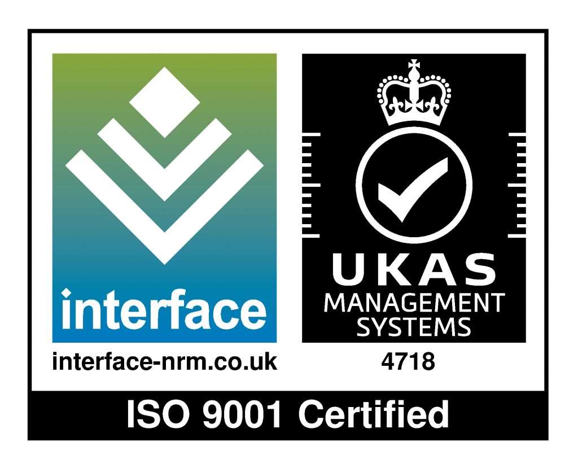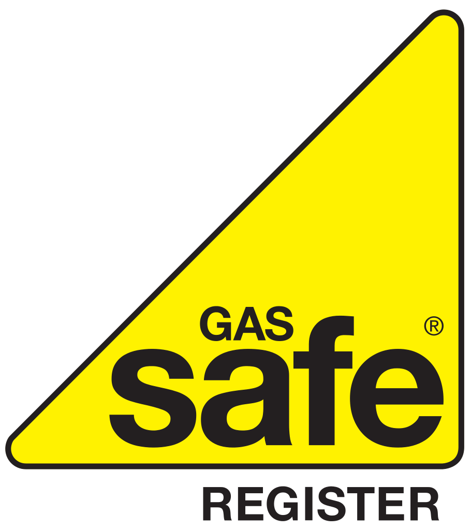Commercial
Cattle Handling Facility
Steel frame extension on an existing dairy and parlour building and reconfiguration of the existing vet room.
Works comprised construction of concrete foundations, flooring, steel frame with mono pitched roof, roof and wall covering, external above and below ground works, gate and fencing arrangements and all associated M&E services within and to the sites existing systems. Works were undertaken within a live farming environment requiring segregated working, agreed working hours and stringent health and safety practices.
PROJECT DETAILS
Client
Harper Adams UniversitySector
CommercialLocation
Shropshire