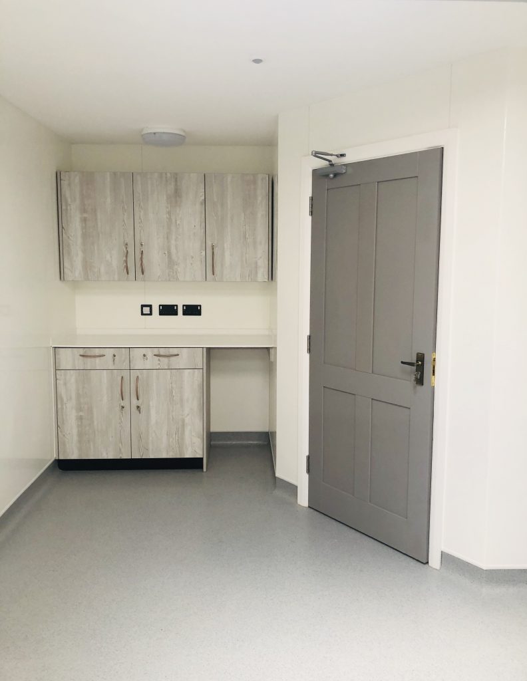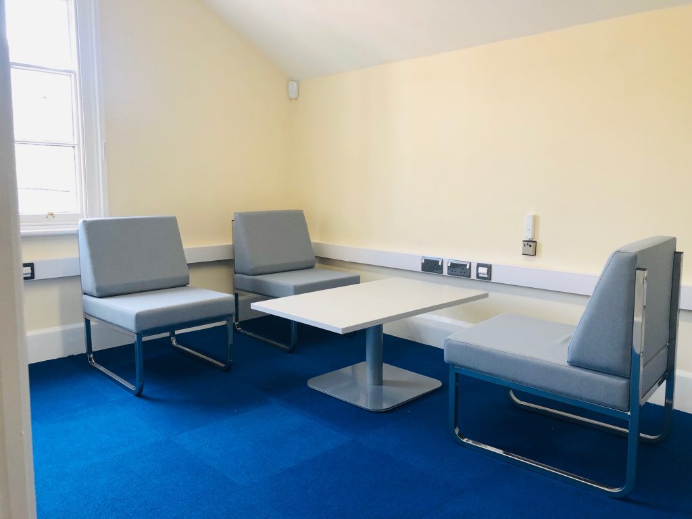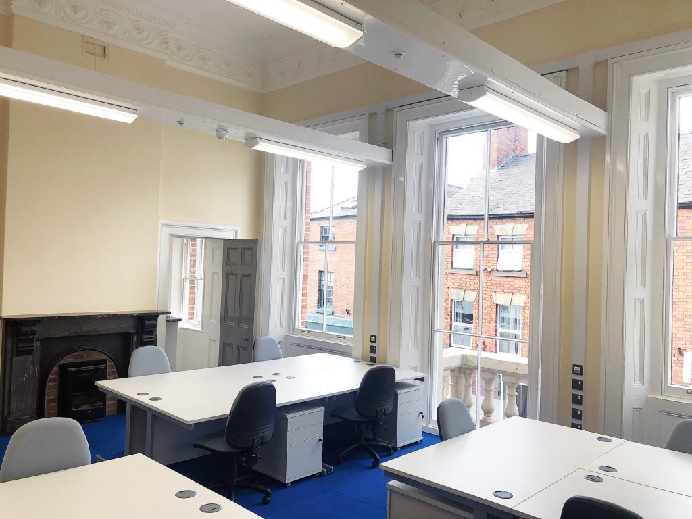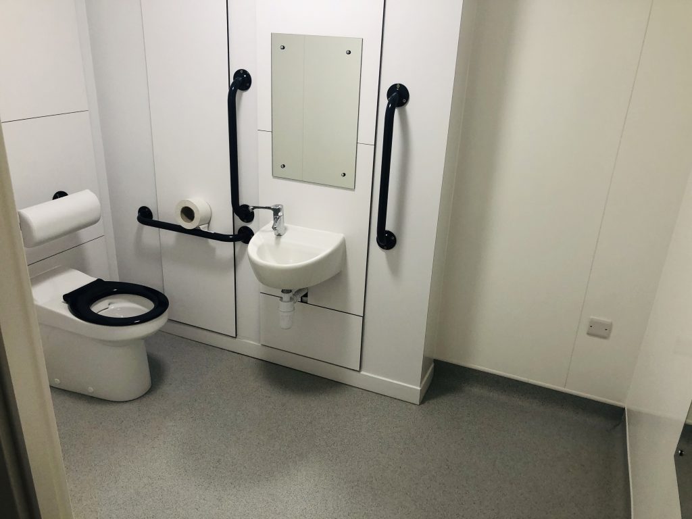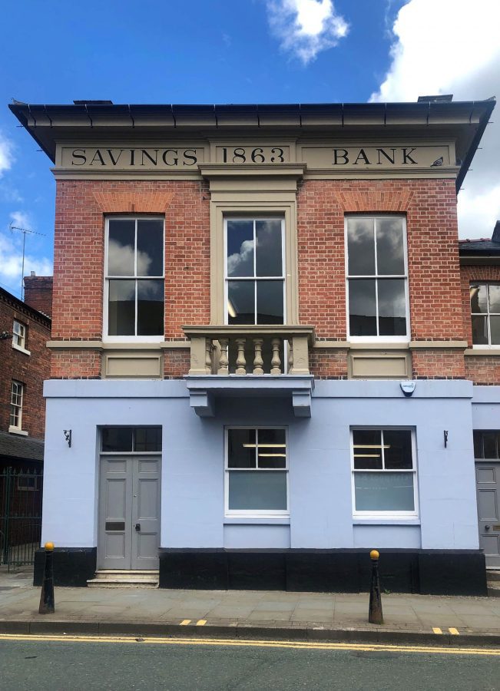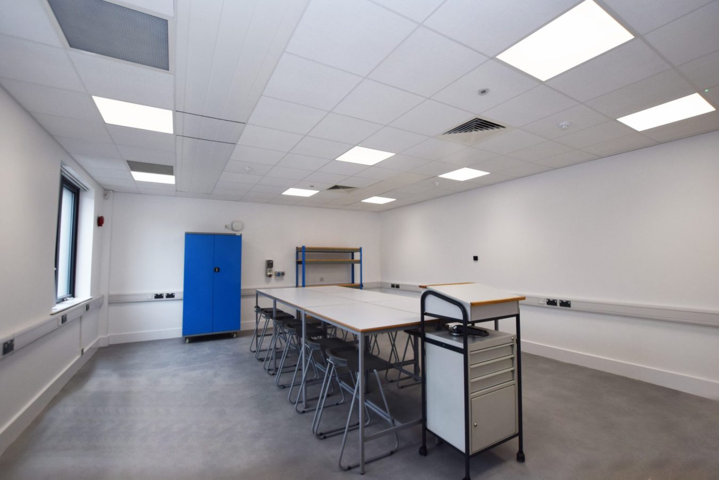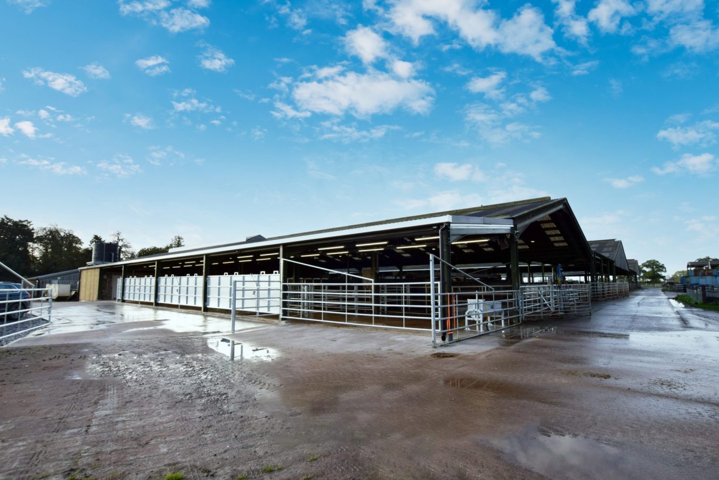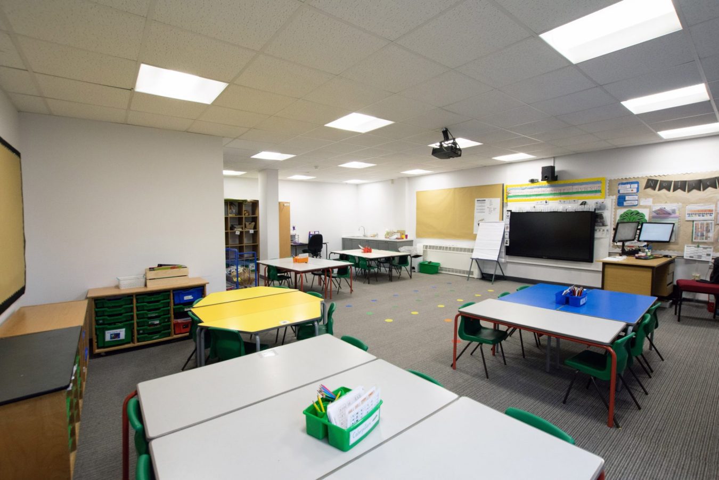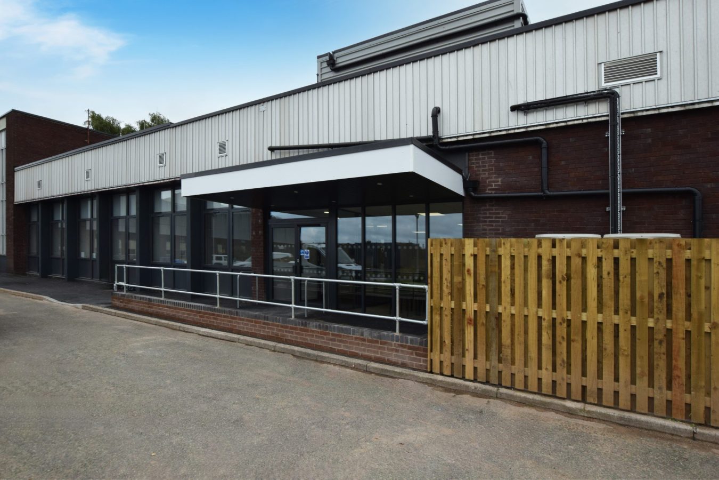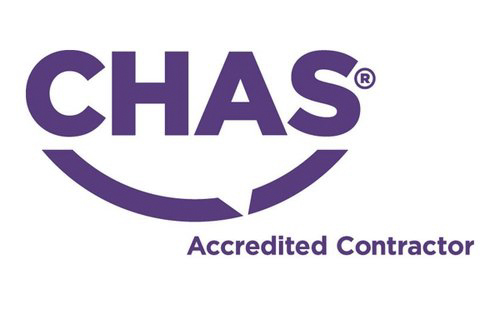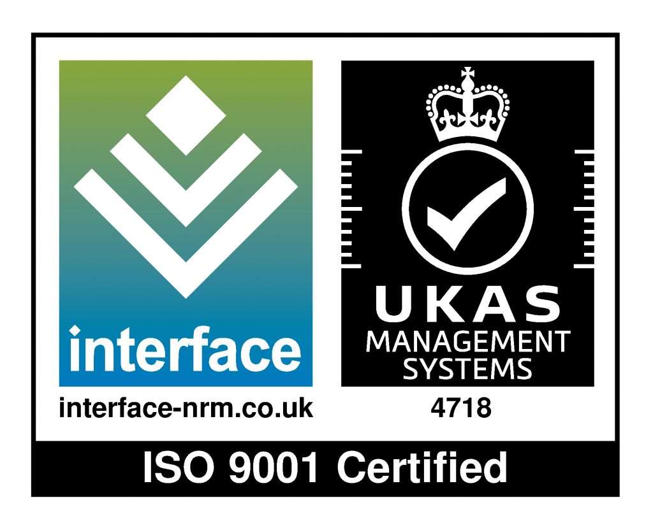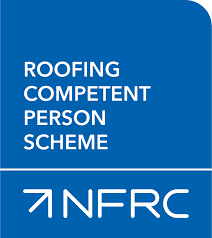Healthcare
Kaleidoscope
An extension and internal refurbishment to an existing 3-storey Grade 2 Listed building.
Works consisted of a new extension to provide a consultation facility, clinical room and disabled toilet complementing the existing building. The extension works included a reinforced ground bearing floor slab with screed finish, cavity wall construction with Icopol single ply membrane, flat roof covering including roof lights, brickwork, M&E installation, plasterboard ceilings and decoration and sheet flooring.
PROJECT DETAILS
Client
Heart of Wales Property ServicesSector
HealthcareLocation
PowysCompletion Date
July 2019