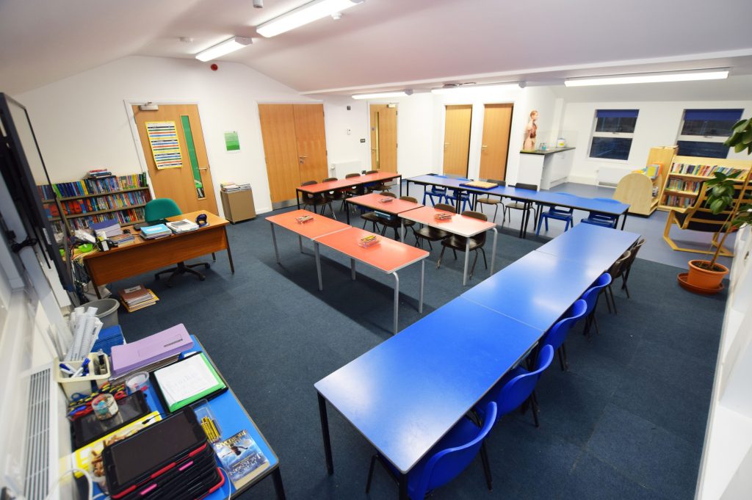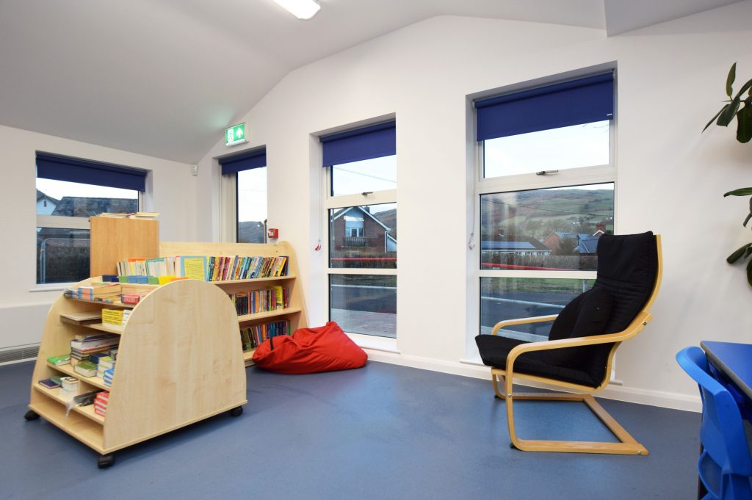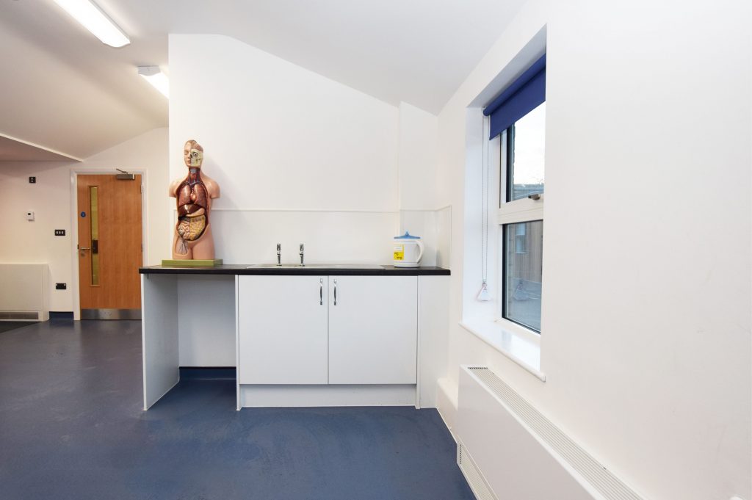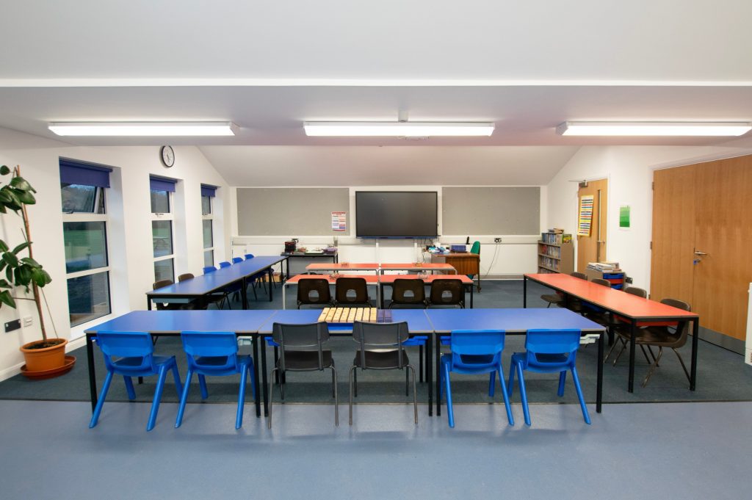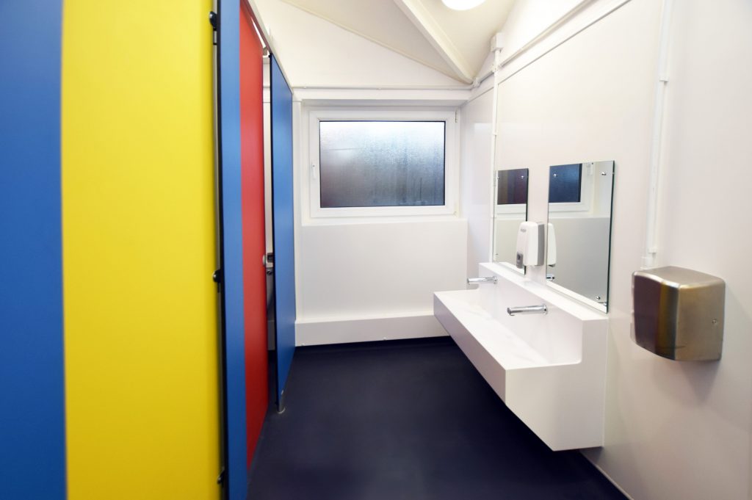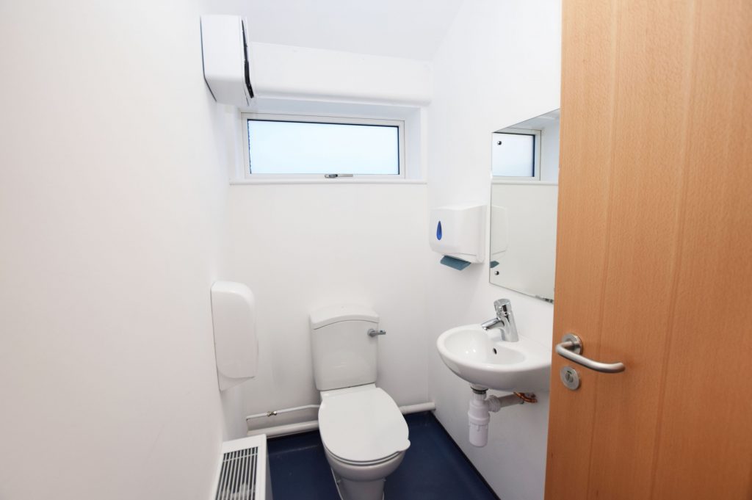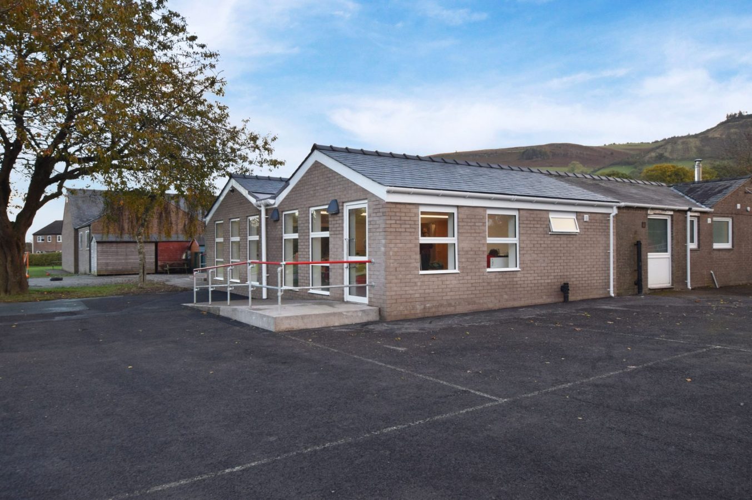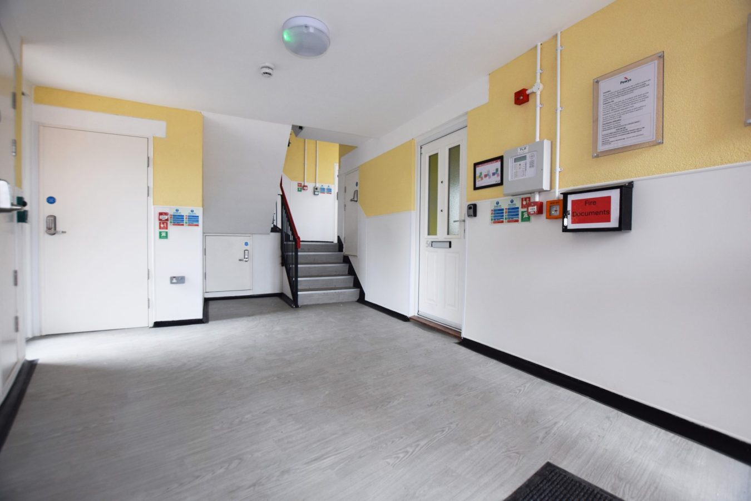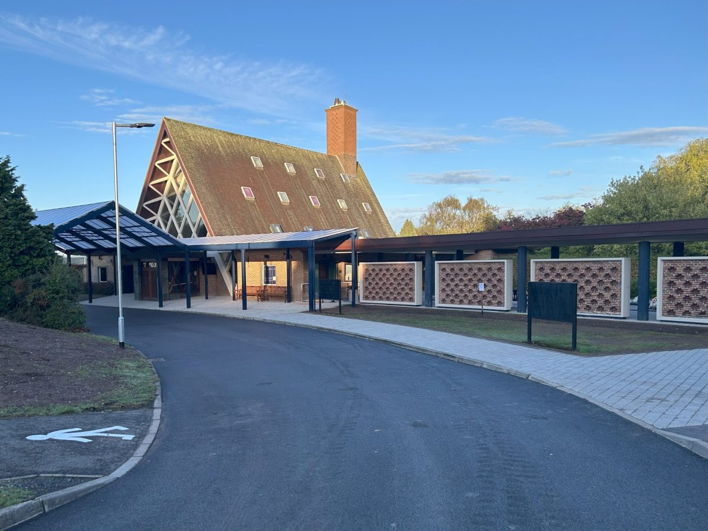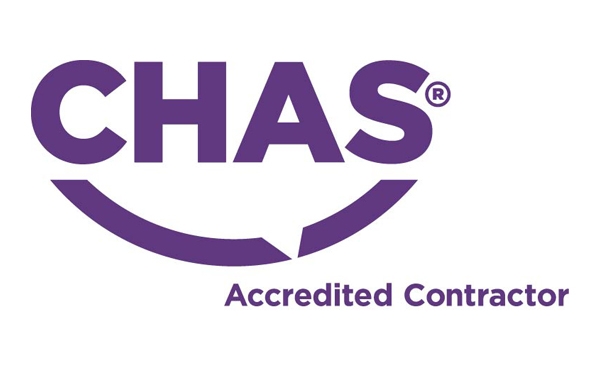Education
Ysgol Pennant
A new build extension to provide a Key Stage 2 setting, a small group room and improvements to the toilet facilities.
Works comprised demolition of a glazed UPVC room, construction of a timber framed extension with brick exterior and double, duo-pitch natural slate roof, new school store, small group room, WC refurbishment, large cleaners cupboard with sink and installation of a concrete ramp with DDA handrails.
PROJECT DETAILS
Client
Powys County CouncilSector
EducationLocation
Powys